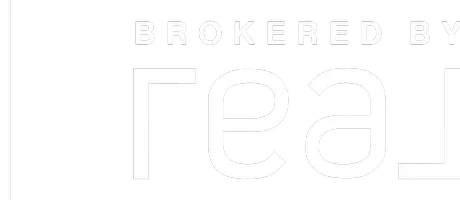UPDATED:
Key Details
Property Type Single Family Home
Sub Type Single Family Residence
Listing Status Active
Purchase Type For Sale
Square Footage 1,156 sqft
Price per Sqft $207
Subdivision Port Charlotte Sec 018
MLS Listing ID A4649850
Bedrooms 2
Full Baths 1
Half Baths 1
HOA Y/N No
Originating Board Stellar MLS
Year Built 1961
Annual Tax Amount $2,506
Lot Size 0.690 Acres
Acres 0.69
Lot Dimensions 80x125
Property Sub-Type Single Family Residence
Property Description
From the moment you enter, you'll be drawn to the inviting sunroom—an architectural highlight—featuring a rich wood ceiling and large windows that flood the space with natural light when the blinds are open. It's the perfect spot for morning coffee, plant collections, or relaxing evenings with a good book.
Inside, clean lines, vintage details, and warm wood tones create an atmosphere that's both stylish and comfortable. The spacious layout offers functional living, while the oversized property gives you endless potential—gardens, entertaining, maybe even future expansion.
There are two spacious bedrooms and one and half bathrooms. The full bath is a perfectly maintained in original mid century style and the half bath features an extra large sink and a shower. It has withstood the hurricane seasons beautifully with no major damage.
Whether you're a mid-century enthusiast or simply looking for a home with soul, this one checks all the boxes. Come see the charm for yourself! It is close to everything! Shopping, restaurants, hospital, library, etc. This is a package deal and the price includes the home and two additional lots. Each lot is 0.2296 acre. This totals 30,000 sq ft/.69 acre.
Location
State FL
County Charlotte
Community Port Charlotte Sec 018
Area 33952 - Port Charlotte
Zoning RSF3.5
Interior
Interior Features High Ceilings, Living Room/Dining Room Combo, Vaulted Ceiling(s)
Heating Heat Pump
Cooling Central Air
Flooring Terrazzo
Fireplace false
Appliance Built-In Oven, Cooktop, Dryer, Electric Water Heater, Refrigerator, Washer
Laundry Inside
Exterior
Exterior Feature Private Mailbox
Garage Spaces 1.0
Utilities Available Cable Available, Electricity Connected, Public, Sewer Connected, Water Connected
Roof Type Other
Attached Garage true
Garage true
Private Pool No
Building
Story 1
Entry Level One
Foundation Slab
Lot Size Range 1/2 to less than 1
Sewer Public Sewer
Water Public
Structure Type Block,Stucco
New Construction false
Others
Senior Community No
Ownership Fee Simple
Acceptable Financing Cash, Conventional, FHA
Listing Terms Cash, Conventional, FHA
Special Listing Condition None
Virtual Tour https://cmsphotography.hd.pics/2538-Lakeshore-Cir/idx





